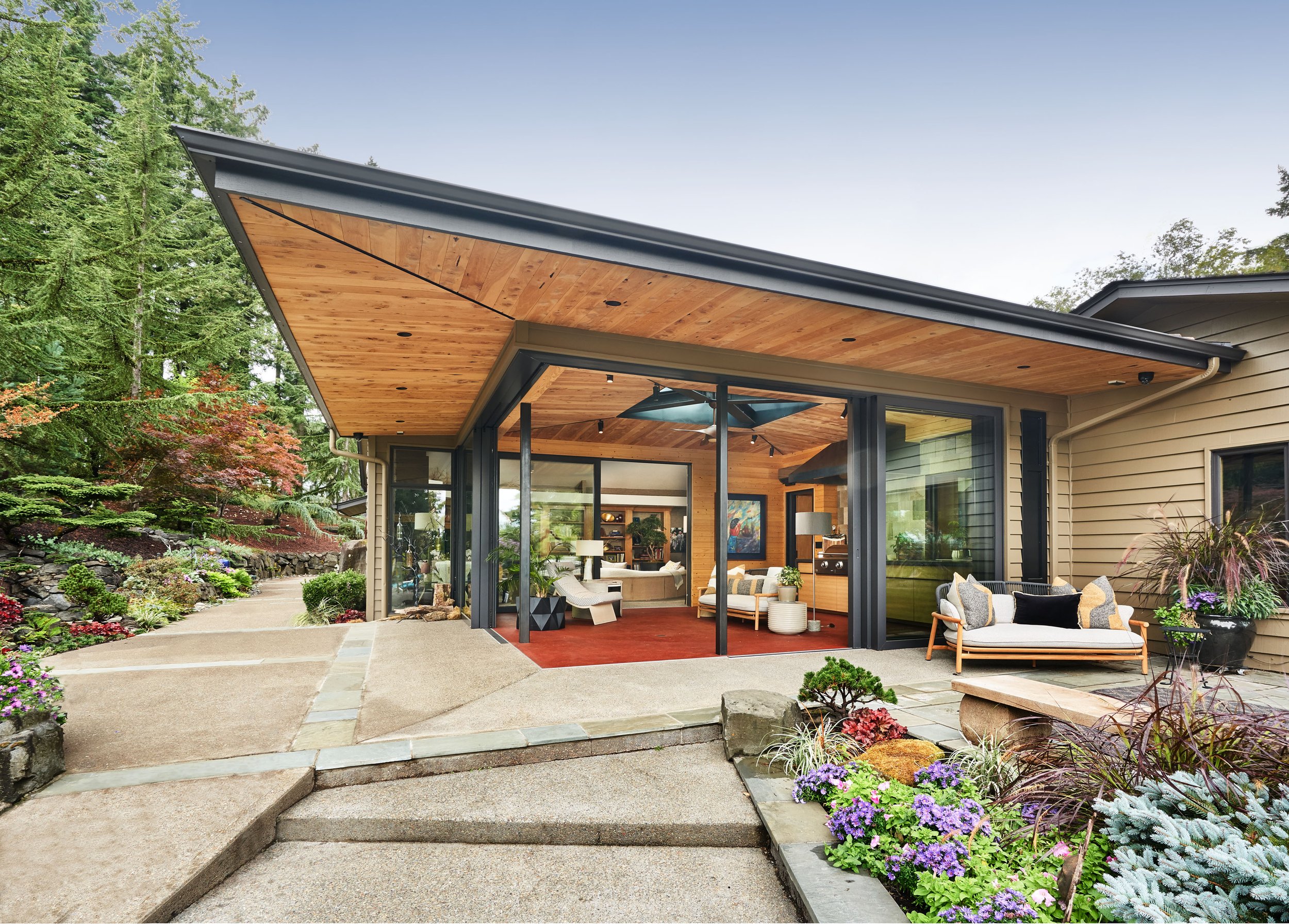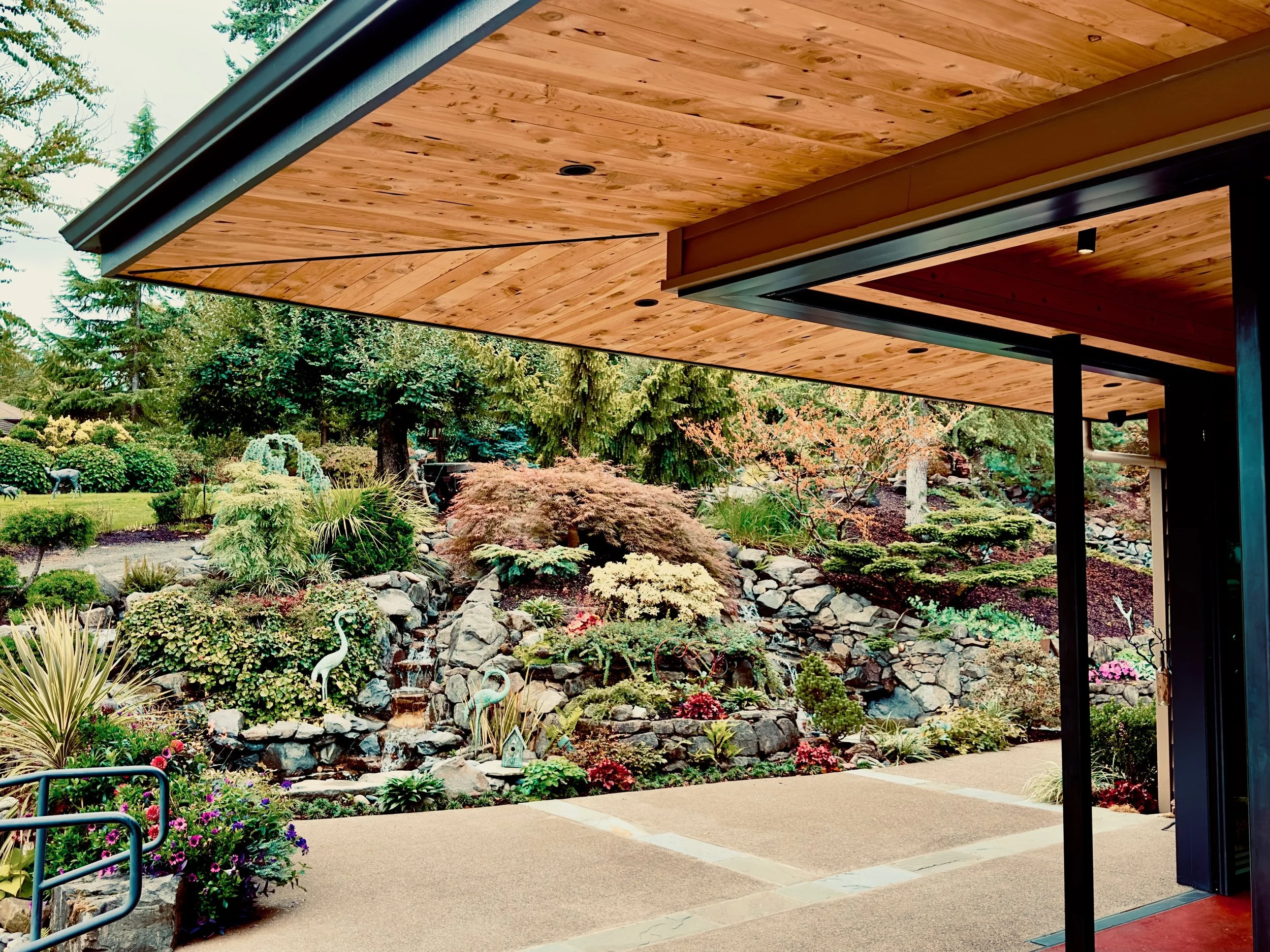
madrona
madrona four-seasons room.
A desire for four-season living was the inspiration for this project: the clients wanted to be able to enjoy their lush garden year-round and host guests in a covered space while still enjoying the outdoors. Telescoping glass doors meet at an open corner made possible by offset steel columns, creating a seamless experience of the outdoors whether the room is open or closed. In cold or rainy weather, the lift-slide doors and a custom skylight bring in natural light and views of the garden; on warmer sunny days, the space becomes an extension of the outdoors. Sliding doors and an automated pass-through window allow easy flow from the living room and kitchen, while an integrated grill with a custom hood setup makes outdoor entertaining a breeze. The gravity-defying structure is balanced by a hand-troweled clay floor and locally-sourced wood cladding, finished with just a hint of color to increase durability and bring out its natural beauty.
Location: Beaverton, Oregon
Status: Completed 2023
Builder: Opus Vitae Construction
Engineer: Vista Structural Engineering
Lighting: Studio Zia
Photography: Blackstone Edge Studios
Features:
∙ Exposed structural cantilevered steel frame
∙ Automated corner lift-slide door system
∙ Restoration juniper wall cladding
∙ Hand-troweled clay floor
∙ Local non-toxic stains
∙ Custom skylight










