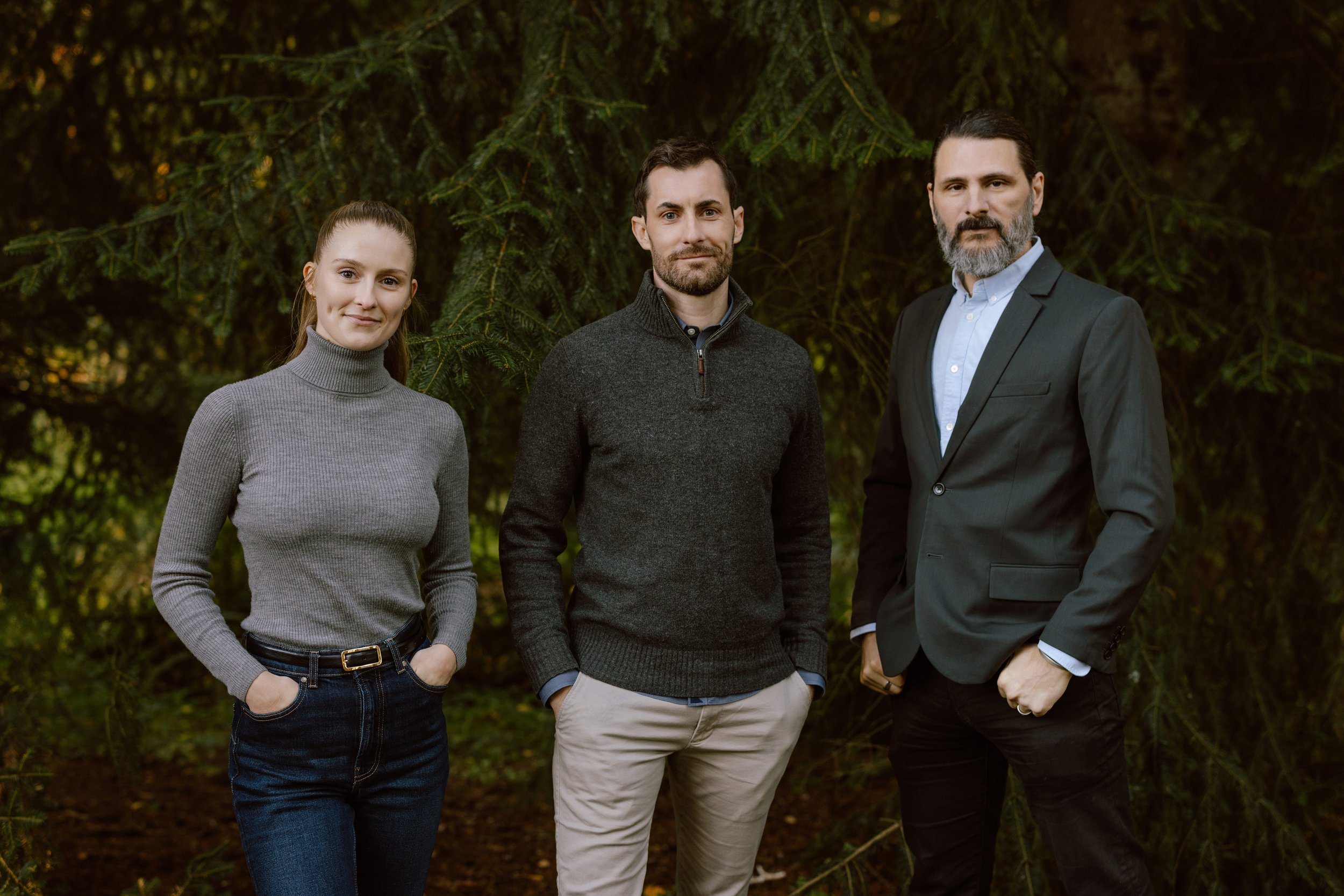

bryan montanio
architect
Bryan earned his B. Arch from Virginia Tech and M. Arch from the Washington Alexandria Architecture Center. Before founding a/A architecture in 2019, he learned from Portland architect Paul McKean drawing and detailing modern homes. Bryan is a Building Biology New-Build Consultant (BBNC), Certified Passive House Consultant (CPHC), Living Futures Accredited professional (LFA), and studied low-tech ecological building with House Alive Natural Building. His interest in the social and environmental impacts of building have pushed him to promote smaller spaces and to invest our resources towards lasting quality and improving our personal, community, and societal health. Bryan is a licensed architect in Oregon and Washington.
chris lyman
architect
Chris received his M. Arch degree from the University of Florida in 2008. Upon graduation, he worked at a small residential architecture firm in Massachusetts for several years, where he and Bryan met. Chris then transitioned to a high-end residential firm on Martha’s Vineyard producing construction drawings for several of the firm’s flagship projects. In 2022, Chris moved to Portland with his wife Meghan to join a/A architecture, combining his interest in responsible, sustainable design with a modern aesthetic and an eye toward detail. Chris is a licensed architect in the state of Oregon.
elisa brooks
marketing
Elisa received her bachelor’s in English at the University of Massachusetts, Boston. After graduating, she moved back to Portland and began working in marketing. Through working at a local agency on a range of project types and sizes, she developed skills in website design and development, social media marketing, graphic design, and content creation. Her interests in climate change and social justice overlapped with that of the firm, sparking an interest to help further the mission of a/A architecture. Elisa is currently earning her master’s at Lewis and Clark College.
our mission
healthy. conscious. durable.
a/A is a metaphor. It is an expression of value. It is less over more, quality over quantity, rightsizing over upsizing. It is acknowledging that not all spaces are designed and built to be equal and that there is an inherent value in investing in quality space first, before investing in increasing it.
In this metaphor, ‘A’ represents standard building practice, where space itself is valued over the qualities of that space. In our effort to promote and create spaces that are healthy, conscious, and durable, we place a higher value on the lowercase ‘a’ – high-performance construction, where materials can be vetted for harmful chemicals, where cultural and ecosystem impacts from construction are weighed, and where robust and tested enclosure systems provide occupant comfort and building longevity.
The act of creating is the act of impacting. Our interior environment can promote physical and mental health. Resources used in building can play an important role in combating climate change through sequestering carbon. Construction practices and methods can produce intergenerational buildings that outlast their creators. However, in most modern buildings, that impact has been a consumeristic relationship disconnected from natural systems, devoid of place, and in denial of human needs.
This is neither how it must be, nor how it has always been. All around us are the important beginnings of a cultural paradigm shift to value the quality of a space over its size. Where we return to a building culture focused on delivering the conditions beneficial to individuals, communities, and the natural world. Where maximized space isn’t elevated over physical and ecological impacts.
Where occupant, fabricator, and installer health matter.
Where sourcing of materials is considered.
Where craft is again appreciated.
Where we value ’a’ over ‘A’.
smaller, better building.
Within a fixed budget, the reality for most of us is that a primary emphasis on size comes with a reduction of quality. This reduction can manifest in different forms.
Occupant Health:
Reduced indoor air quality
Susceptibility to high humidity & mold growth
Off-gassing of toxic chemicals
Increased concentrations of dust & allergens
Development of acute chemical sensitivities
Ecological Impacts:
Habitat destruction & loss
Increased carbon footprint
Higher embodied energy
Pollution generated
Waste sent to landfills
Operational energy & water
Building Durability:
Material & building systems failures
Performance decreases
Surface deterioration
Water & moisture intrusion
Need for more frequent maintenance or repairs
Smaller spaces have additional advantages. All else being equal, there is less to clean, less to maintain, less to condition, and less to furnish altogether; meaning less time, less money, and fewer resources spent on keeping your interior environment healthy and comfortable. These savings translate to a higher percentage of your construction budget being available to selecting better finishes, sourcing materials equitably, and investing in craft. Building smaller enables building better.
What 'smaller' means will be different for every individual, household, and situation. There is no one-size home that meets everyone's needs. When thinking of what size house space may be needed to meet yours, consider; what are the most important spaces for you and your family? Where will space provide the greatest value based on your habits, hobbies, and lifestyle? What less important spaces can be reduced, combined, or may not be needed altogether?
Quality materials and construction are investments that the homeowner must choose to prioritize. You don’t need a huge budget to build a sustainable, well-crafted home, but you do need careful planning and a design team that is committed to your vision while helping to define a project scope that is realistic in terms of what can be accomplished well.
At a/A, we will work with you around your site, your budget, your needs, and your situation to develop a durable design that supports and nurtures you and your family, while enhancing adjoining natural systems. Everything we do is individualized; this is a custom process centering your needs and values. Our mission is to help you get the most value from your space, ensuring your building is healthy, conscious, and durable.









