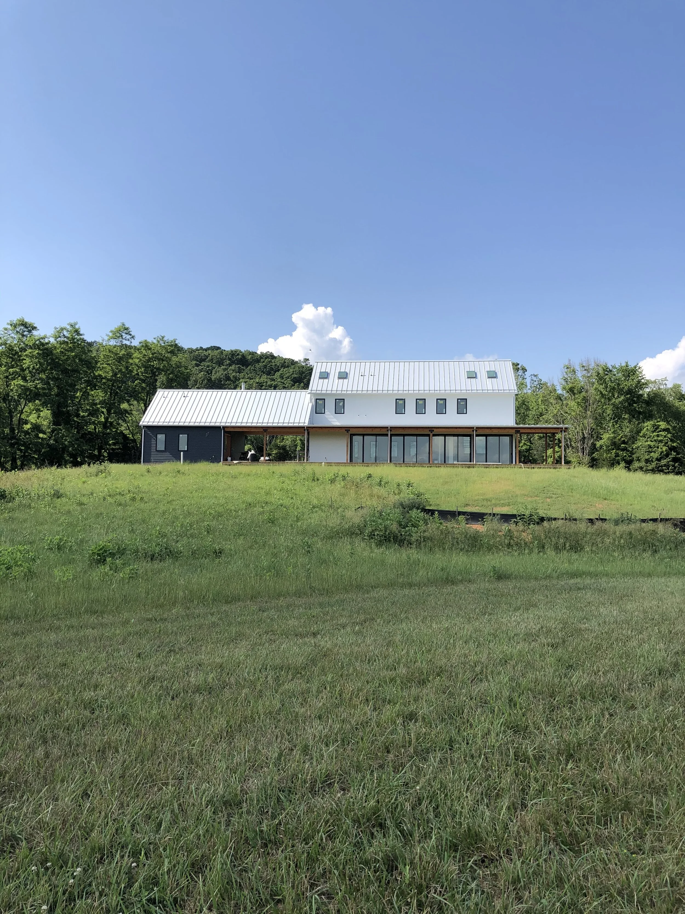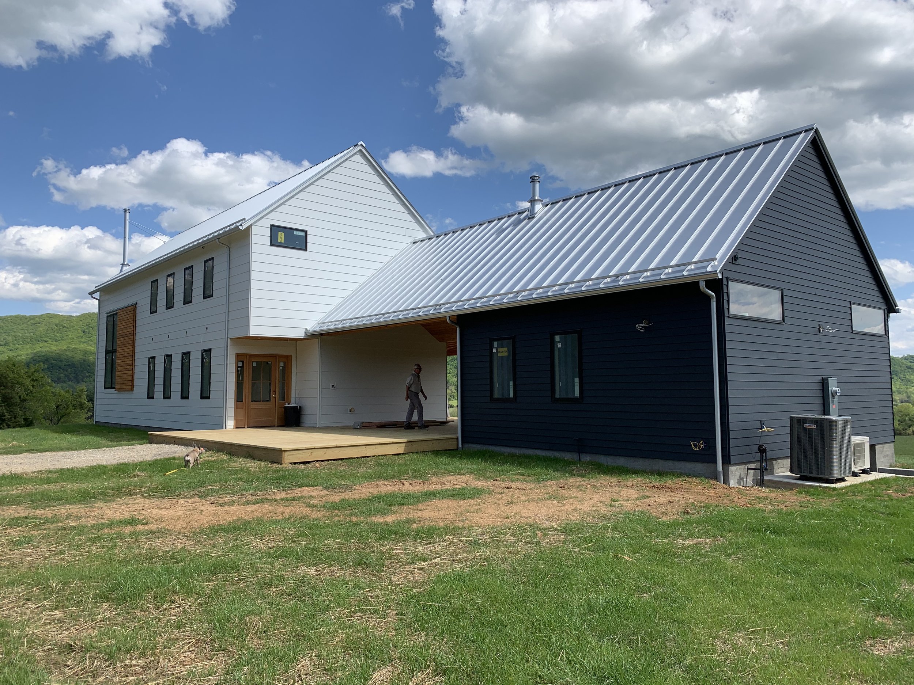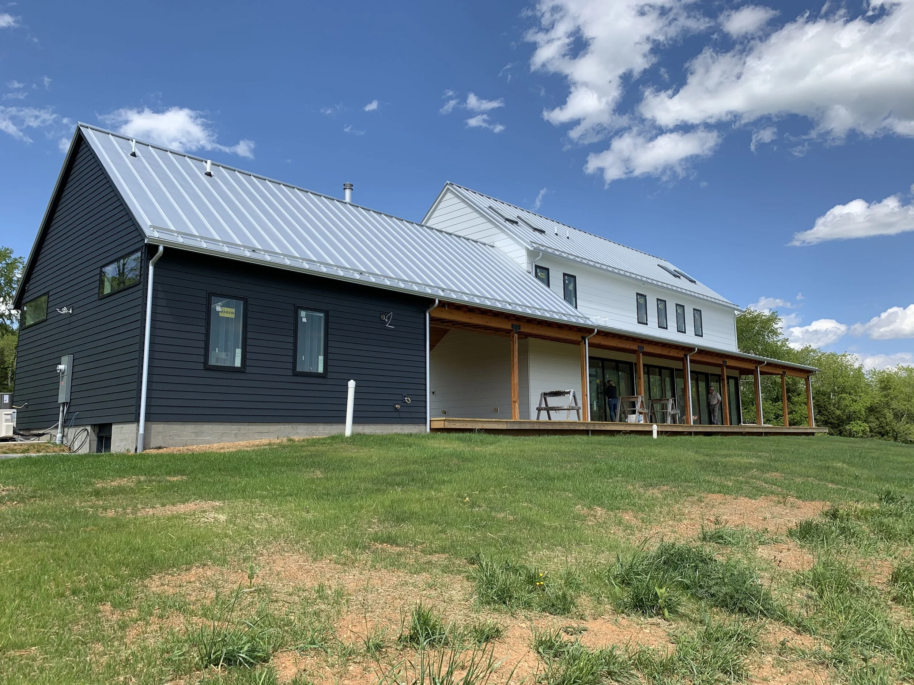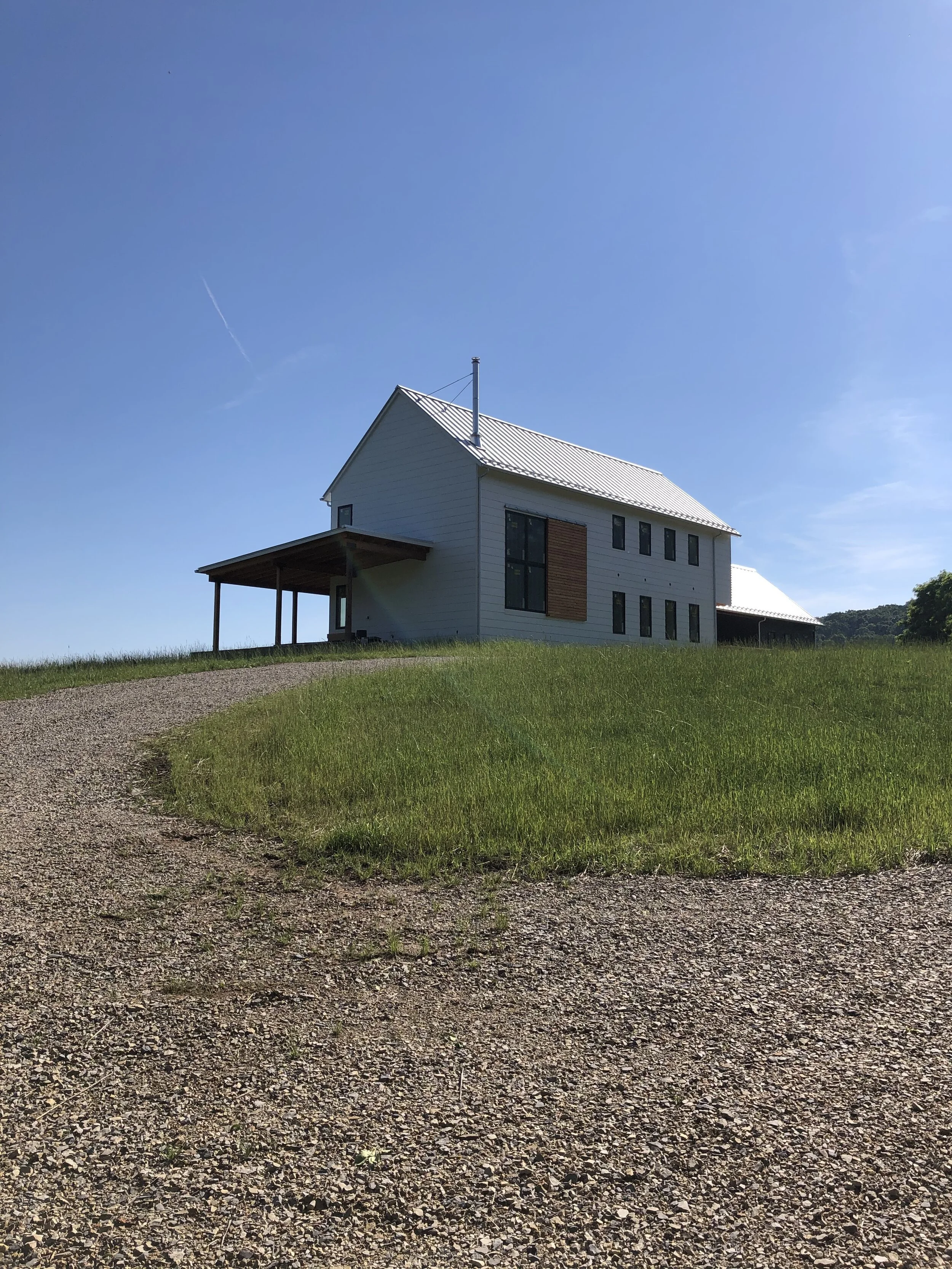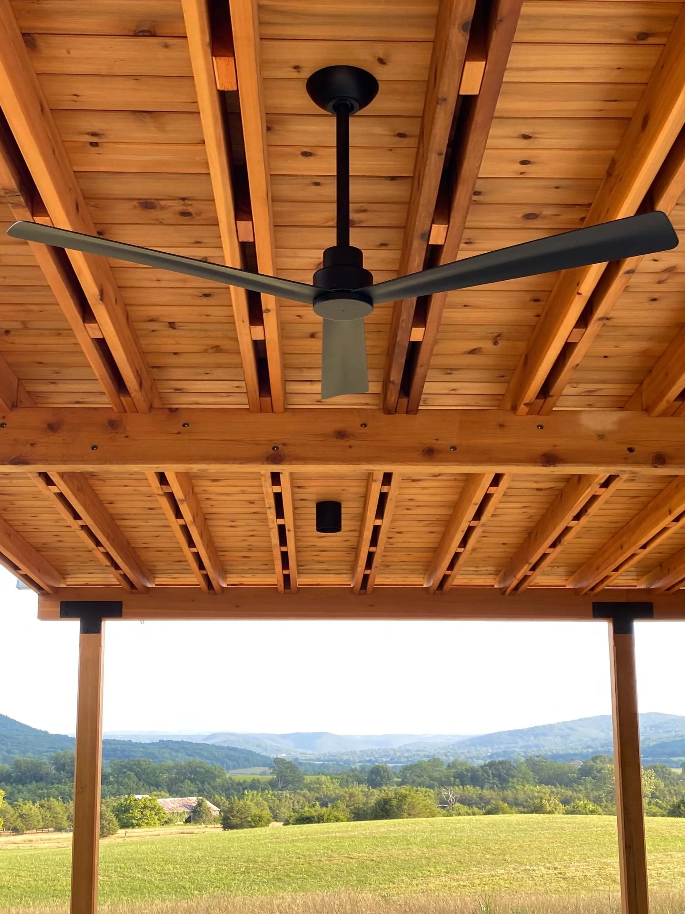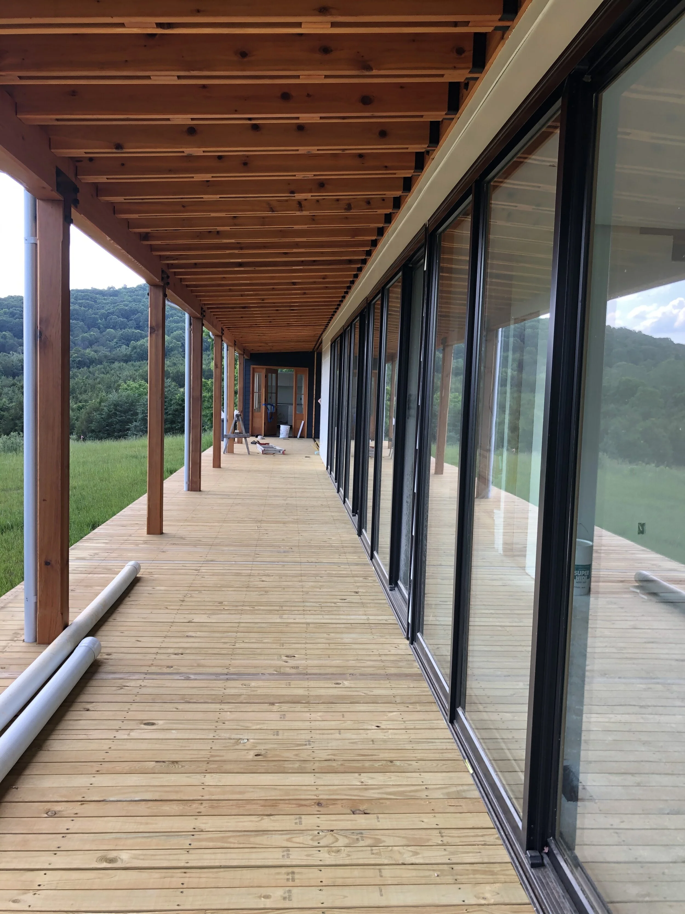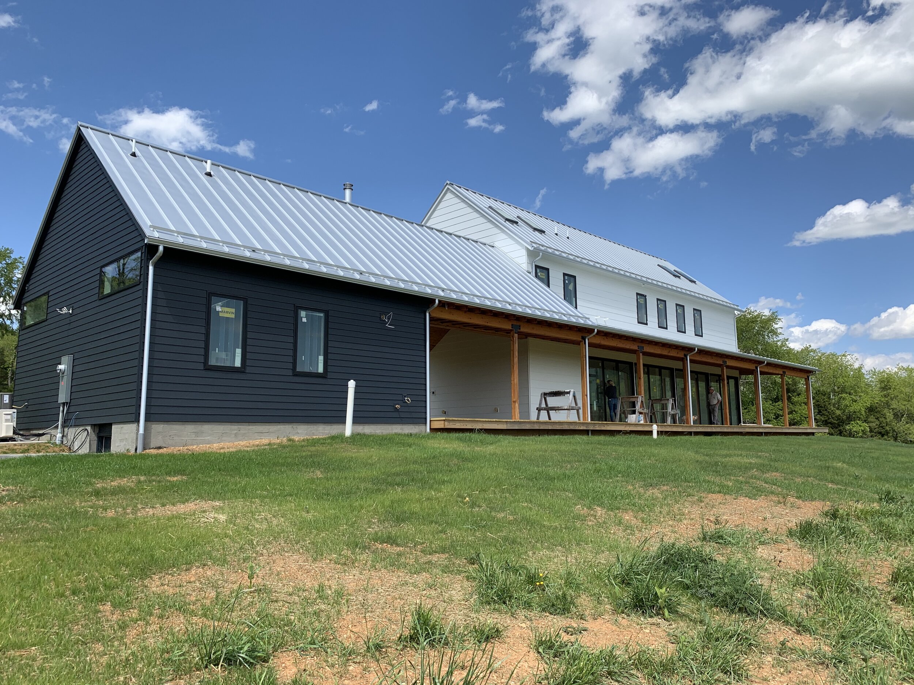
catawba
catawba dogtrot house.
The Catawba House sits in the gentle folds of Appalachia on a meadow overlooking the Blue Ridge Mountains. The glass-walled kitchen and main room, generous porch, and dogtrot breezeway were designed to capture views of the valley and provide indoor-outdoor gathering space. The dogtrot, a common vernacular element in southern Appalachia, separates a self-contained guest suite from the main house. A wood stove wards off the mountain chill in the winter, while 20-ft retractable bug screens provide refuge from summer mosquitoes. Inside, a wall of full-height sliding doors offers stunning views and lots of natural ventilation. The cathedral living room contains an office loft, skylights, oversized fan, and views of a cargo-net getaway perch hidden above. A simple plan and carefully chosen materials maximized the clients’ budget while expressing their playful vision.
Location: Blacksburg, Virginia
Status: Completed 2022
Builder: Lucas Home Builders
Engineer: Covenant Engineering
Features:
∙ Dogtrot with retractable sliding screens and wood stove
∙ Wraparound porch with exposed wood structure
∙ Third-floor loft net overlooking main level
∙ Detached granny flat with kitchen
∙ Small sleeping spaces
∙ Open floor plan

