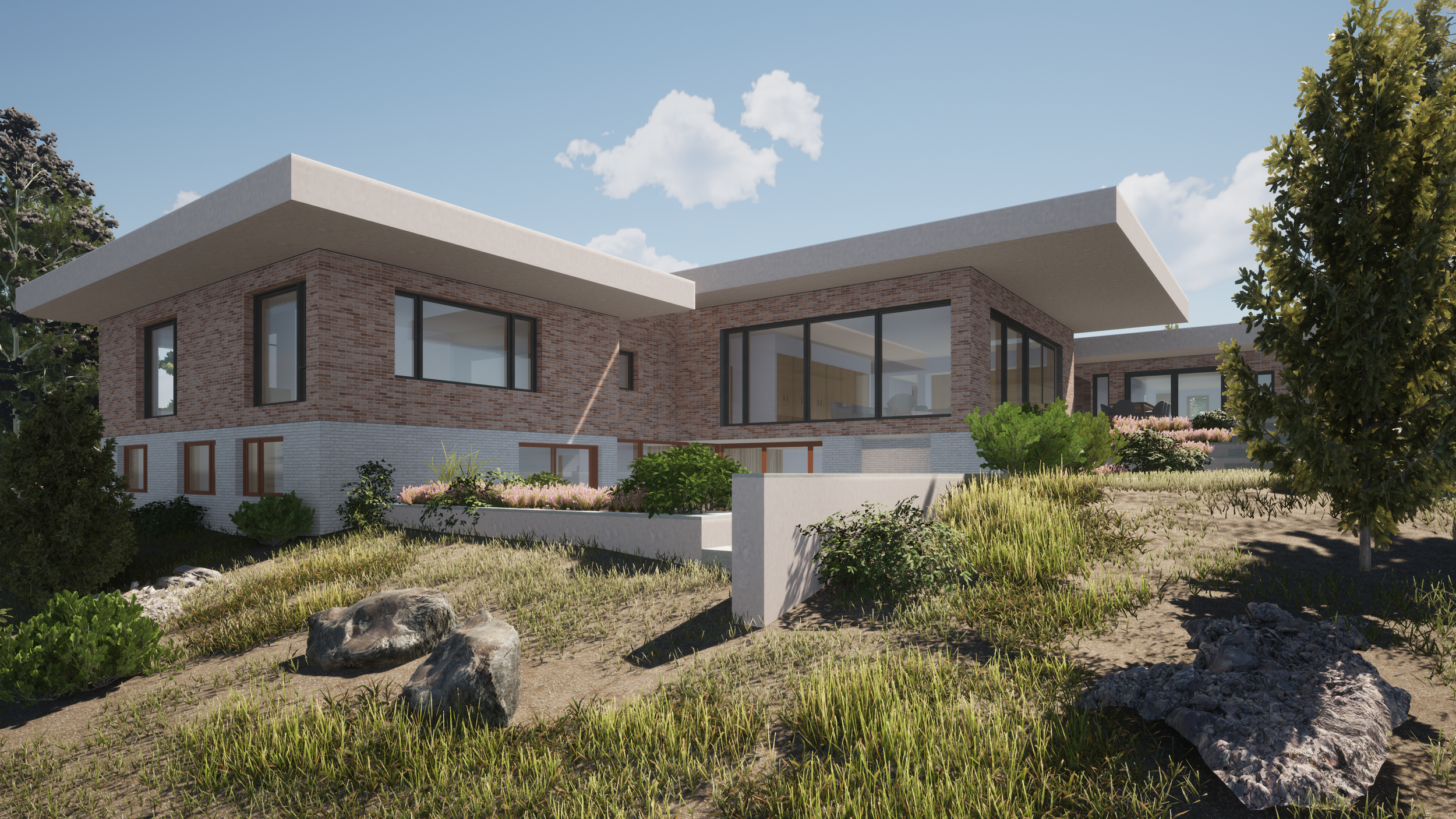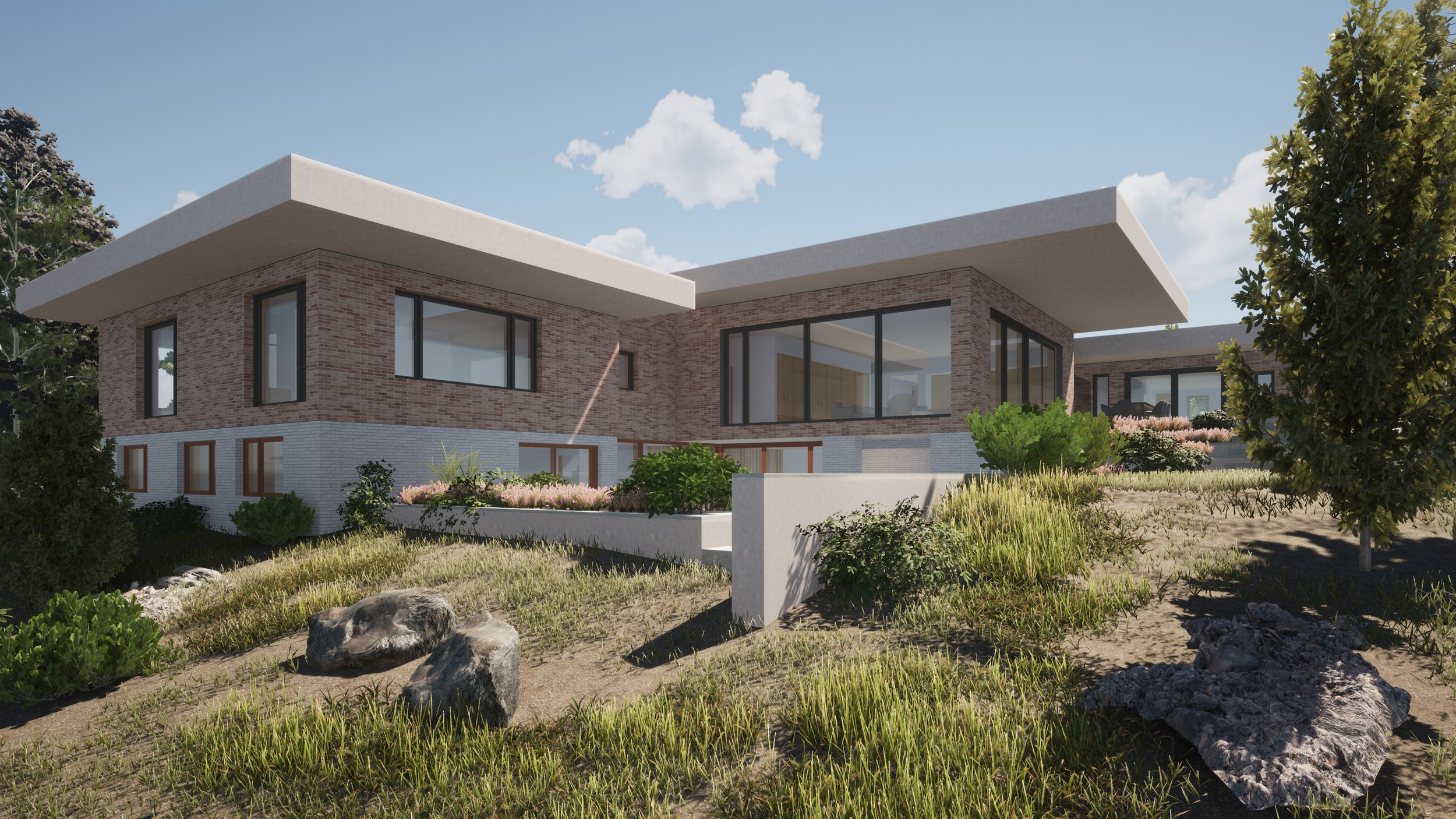
columbia
columbia multi-generational house.
Columbia is a proposal for a multi-generational home to be built on a family plot of land near Mosier, OR in the Columbia River Gorge region. The site has stunning vistas of Mt. Adams and the Gorge and features a large network of walking trails on a steep site. The home’s massing is inspired by the basalt outcroppings that are common in the Columbia Gorge and help to break up the house’s mass. In addition, varied roof heights and a lowered bedroom suite create a sense of the building stepping down the hillside, which helps the building feel at home on the site and avoids a looming presence when viewed from downhill. Inside, carefully-angled openings capture views of the mountains, the Gorge, and the surrounding groves of trees, creating alternating moments of intimacy and grandeur. The home provides space for a large family and separate living quarters for the owners’ parents and incorporates advanced sustainability and energy efficiency measures to allow it to partially function off-grid for an extended period of time. True to the clients’ wishes, Columbia is a well-crafted home that will last for generations.
Location: Mosier, Oregon
Status: Unbuilt
Builder: Opus Vitae Construction
Engineer: Vista Structural Engineering
Mechanical: Positive Energy
Features:
∙ Advanced enclosure and building systems modeling
∙ Fire-resistant and mold-resistant mass walls
∙ Hand-troweled clay plaster walls
∙ Multi-generational home
∙ Photovoltaic panels
∙ Heat recovery




