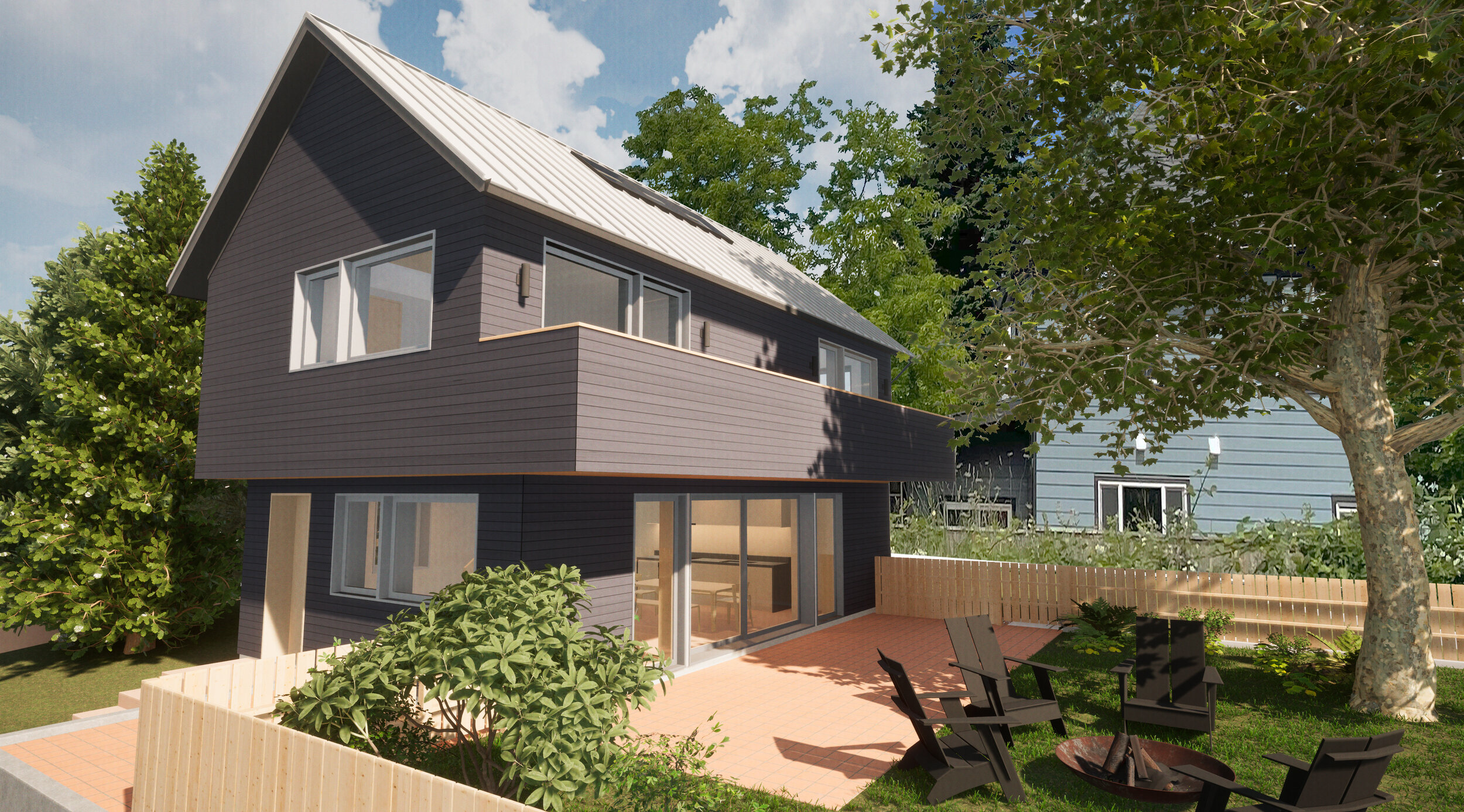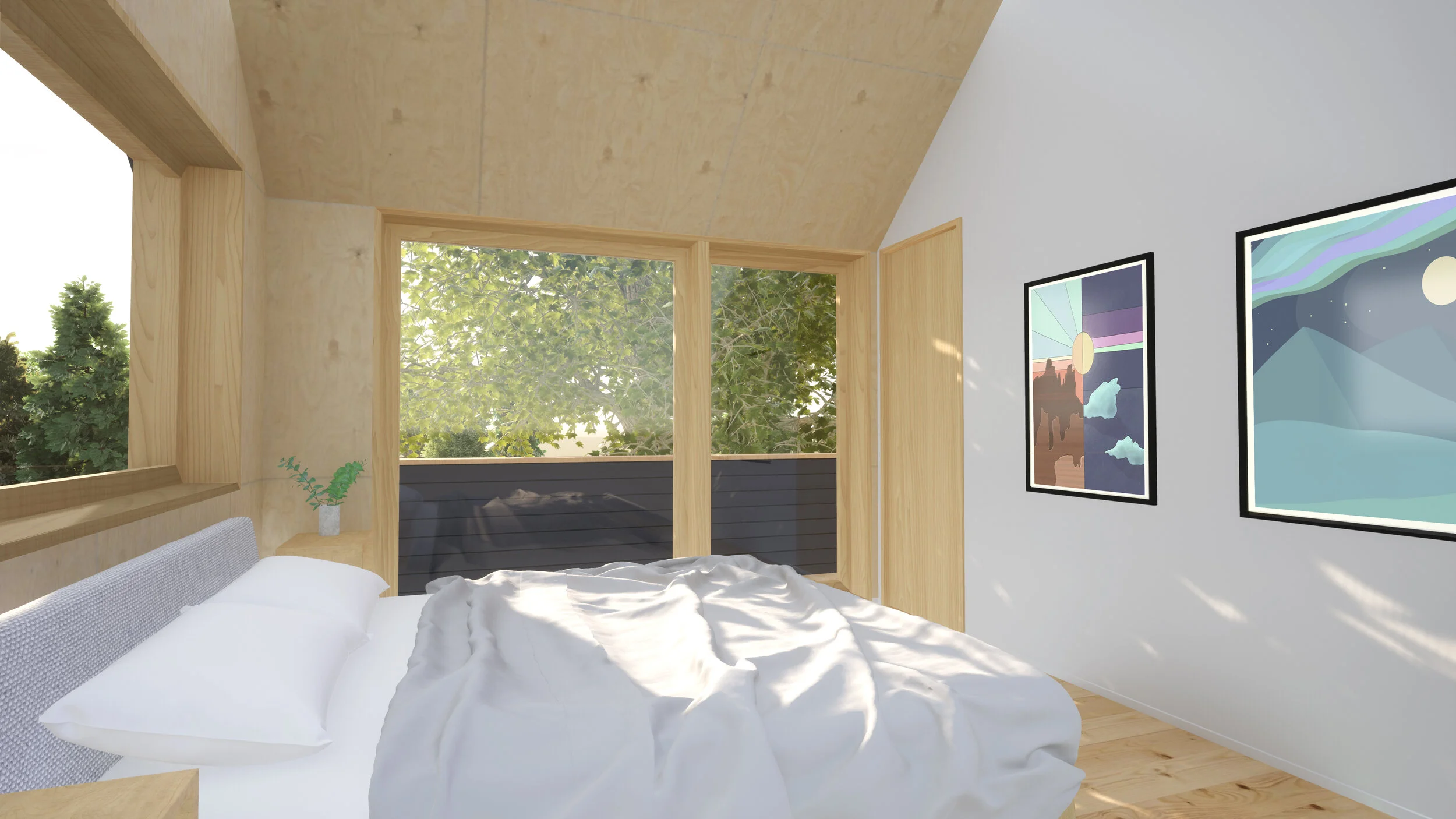
catlin
catlin house.
The Catlin House is a demonstration project for what healthy, durable, and conscious building can look like in a right-sized, modern, comfortable home. By choosing a smaller footprint, fixed costs can be directed to higher-quality materials and finishes: locally-sourced restoration juniper siding, hand-troweled earthen floors, wood insulated concrete form walls, and clay interior plaster. This 1,236 sq ft home has an open main floor plan with two full bedroom suites, providing maximum flexibility and privacy for its occupants, whether they are a couple, a family with children, single adults, or hosting guests. Ultra-efficient, European-style tilt-turn windows balance natural light and passive ventilation, high vaulted ceilings invite spaciousness within a small footprint, and interior skylights help turn a utilitarian hallway into a pleasant workspace. A full-length balcony embraces the large existing maple tree and shades the patio below, while also affording privacy to the bedrooms despite their full-height glazing.
Location: Portland, Oregon
Status: Unbuilt
Builder: Opus Vitae Construction
Engineer: Vista Structural Engineering
Features:
∙ Mass wall construction with high hygric buffering
∙ Carbon-sequestering wood fiber insulation
∙ European tilt-turn triple-pane windows
∙ Rainwater catchment system
∙ Hand-troweled clay floors
∙ Photovoltaic roof tiles
∙ Interior clay plaster
∙ Small footprint





